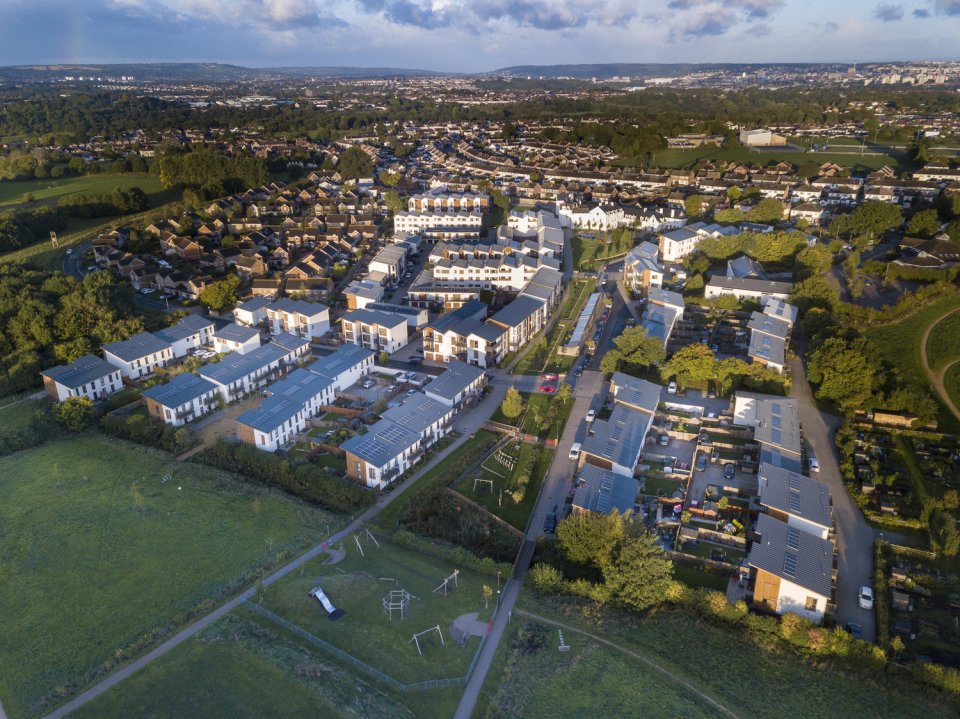
The 9-hectare site is located in South Gloucestershire, 7Km from the centre of Bristol, adjoining the green belt. The Hall is a grade II* listed building from the mid-17th Century surrounded by extensive gardens and open land.
To provide 187 new homes for private and affordable housing and refurbish a Grade II* listed Hall, whilst retaining the views of Hanham Hills and achieving the 'Zero' carbon standard.
In order to achieve the ‘Zero’ carbon standard the buildings were designed to reduce heat loss and rainwater is harvested for toilets and washing machines. The homes are fitted with mechanical ventilation with heat recovery systems, photovoltaics and solar shading systems. There is an onsite biomass combined heat and power plant and materials from previous structure were recycled.
The development also incorporated a wide range of green infrastructure with over a third of the 9ha site dedicated to green space. This included allotments and orchards, a new park which leads to greenhouses, an apiary, a children’s play area and meadow grass. Existing trees and hedgerows were retained and improved and new native species were planted. There is also an extensive sustainable urban drainage system by which rainwater collects in a central bio-swale then flows into a retention pond where it is discharged.
During the design process an engagement programme was run with multiple stakeholders including the Parish Council, the Homes and Communities Agency, English Heritage, South Gloucestershire Council, Green Belt Society, Local residents and the supply chain. Two public consultation events were held for the wider community.
The development has an innovative community management structure. It will be run by its residents who will have a share in a Community Interest Company set up to manage and maintain the buildings and grounds.
|
Potential impacts/ benefits |
||||
|
Challenges addressed |
Enhancing sustainable urbanisation |
Restoring ecosystems and their functions |
Developing climate change mitigation |
Developing climate change adaptation |
|
Water Management |
· Reduce costs for water treatment |
· Increase quantity and quality of blue green infrastructures |
· Increase infiltration · Reduce runoff |
|
|
Climate resilience |
· More energy efficient buildings |
|||
|
Public Health and Wellbeing |
· Increase social interaction · Increase communities’ sense of ownership |
· Increased cultural richness and biodiversity |
||
|
Green space management (including enhancing urban biodiversity) |
· Increase amount of green open spaces for residents · Changing image of the urban environment |
· Greater ecological connectivity across urban regenerated sites |
· Reducing temperature at meso or micro scale |
|
|
Participatory planning and governance |
· Social inclusion |
|||
- Increasing infiltration
- Reduce run-off
- Reducing temperature at meso or micro scale
- More energy efficient buildings
- Greater ecological connectivity across urban regenerated sites
- Increase quality and quantity of green and blue infrastructures
- Increased cultural richness and biodiversity
- Changing image of the urban environment
- Increase amount of green open spaces for residents
- Increase communities’ sense of ownership
- Increase social interaction
- Reduce costs for water treatments
- Social inclusion
Useful for areas with historical buildings and green belt restrictions.
A holistic approach to design is important and understanding that people want to be empowered rather than forced to live sustainably.
Demonstrates that native planting can be ornate and attractive.
Natural water management can be cheaper than engineered solutions
Funded by Barrat Developments and the Homes & Communities Agency



