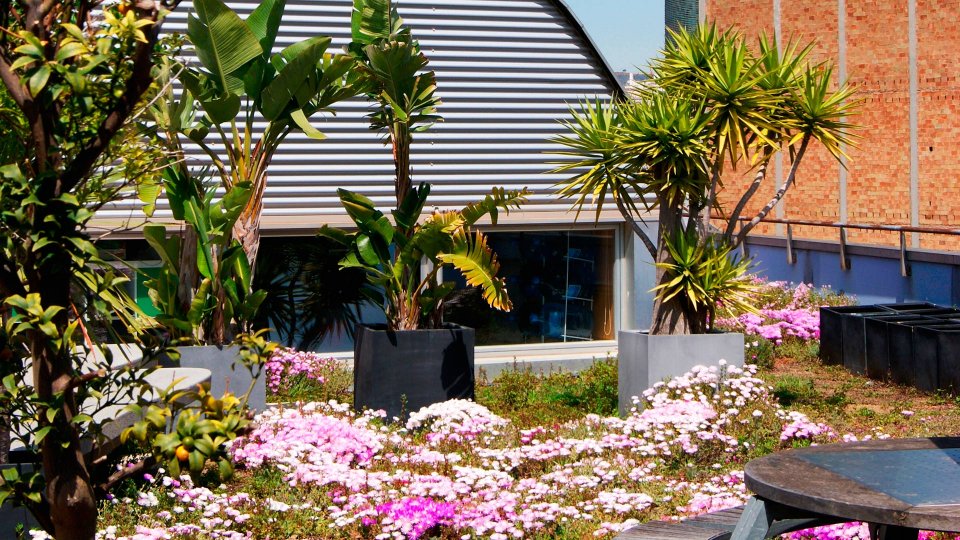
This office building is in the Zona 22@ of Barcelona. The 22@ Barcelona urban project transforms the old industrial areas of Poblenou (Two hundred hectares) in a high-quality environment for working, living and learning.
The area required the development of an urban planning which required the building to meet the requirements of private and public services with innovative criteria, for activities developed indoors and the building’s image within the city.
The project contemplates the revitalization of a pre-existing industrial building, from which the structure and some equipment are recycled. It tries to propose answers without the need to start from scratch.
Scale of the project: object (building, etc.)
Scales impacts from this NbS action should be assessed: object (building, etc.), neighbourhood
Urban density in which the NbS is implemented: medium
Rehabilitation of an existing building by adding, among other rehabilitation measures, a semi-public green space on the roof with a positive influence on the health of users, positive effects on urban climate against the heat island effect and positive effect on water by it storages in the deck space. It also improves the energy efficiency of the building by the insulation provided by the layers of green cover.
The joint tries to answers the necessarily regeneration and recycle of buildings and obsolete neighborhoods without the necessity of destroying. Only the structure of the existing building is preserved.
The roof is projected like a green semi-public space, advisability space. There exists a big hall for multiple uses for conventions, parades and different meetings; a new “level 0” for the coexistence.
The NbS is combined with bioclimatic design. The facade is a new skin, double enclosure skin based on bioclimatic riteria for heat contribution and indoors ventilation. The new technological skin expresses the colours, textures and the use of transparencies, therefore the activities involved inside.
- improve the health of users,
- reduce heat island effect,
- increase water storage,
- improve the energy efficiency of the building.
- Developing climate change adaptation; improving risk management and resilience
- Increase infiltration / Water storage
- Reducing temperature at meso or micro scale
- Developing climate change mitigation
- More energy efficient buildings
- Restoring ecosystems and their functions
- Increase Biodiversity
- Enhancing sustainable urbanisation
- Changing image of the urban environment
- Increase accessibility to green open spaces
- Increase communities’ sense of ownership
- Increase well-being
- Provision of health benefits
Process enablers:
Economy drivers → Conditions for new business models and finance schemes
Process inhibitors:
Economy barriers → Budget constraints
Looking for solutions with low economic impact on lower interest elements, to balance the high costs of interventions with environmental and social value.
BUSINESS MODEL
Business cluster: Organizational
Business model: Re-purpose the business for society/environment
Rehabilitation of industrial buildings for rental offices with innovation and sustainable criteria and financed by the owners community.
Temporal perspective
Expected time for the NbS to become fully effective after its implementation: short (immediately to few months)
Feedback: Still well adapetd
Expected life time of the intervention: around 25 years
Dates (for project delivered): 2004
Main enablers factors:
The process benefit from the existing knowledge (from all the stakeholders) regarding NbS in cities and it was possible to generate the missing knowledge.
Main inhibitor factors and how they were solved:
The process suffer from the concerns of some of the stakeholders regarding the unknown consequences.
Refurbishment financed by the owners community
Global (estimated) cost of the project: 1M€- 5M€
Cluster: public private
Financial Model: Private Finance Initiative (PFI)
- Object shapes
- On building structures
- Green roofs
- Extensive green roofs
- Strategies actions
- Urban planning strategies
Zuzana Prochazkova, Responsible architect, R + D + i department, Pich Architects
Marta Regoyos, Acciona Ingeneria
Further information
Nature4Cities (https://www.nature4cities.eu/) aims to develop a knowledge diffusion around Nature-Based Solution (NbS) and a decision support platform through new collaborative models.
This GREEN ROOF project is part of the Nature4Cities's pioneer case studies database, it will feed the observatory, NbS pre-selection and replication tools, gathered into the Geocluster4NBS.
This GREEN ROOF project was chosen as a pioneer case study for the following reasons: 1) Original criteria -> Business model (all financed by the private owners). 2) Implementation -> Rehabilitation of old industrial buildings into rental offices, adding innovative and sustainable measures.
Nature4Cities project has received funding from the European Union’s Horizon 2020 research and innovation program under grant agreement No 730468.



